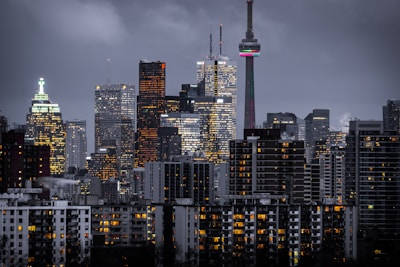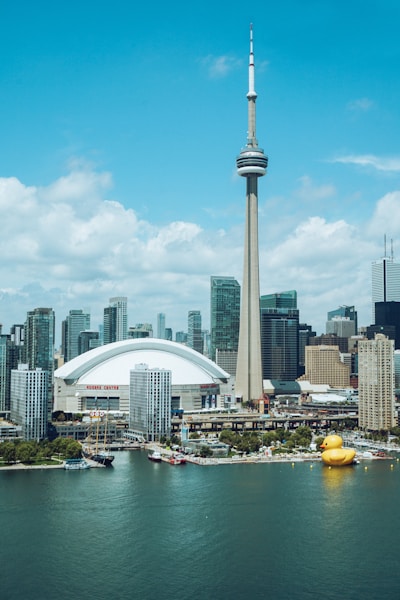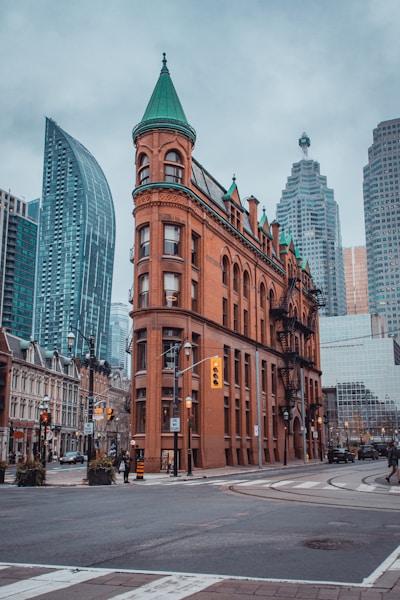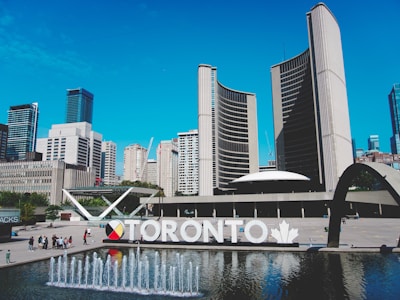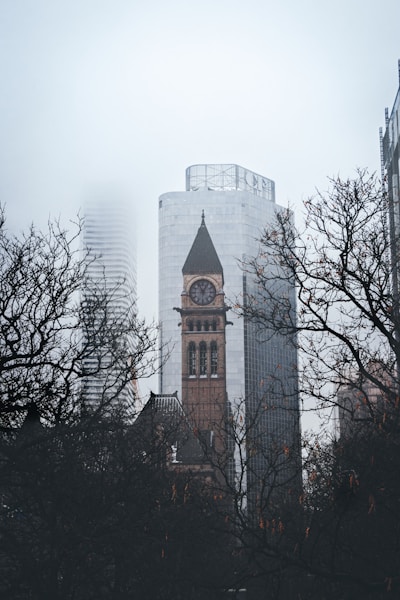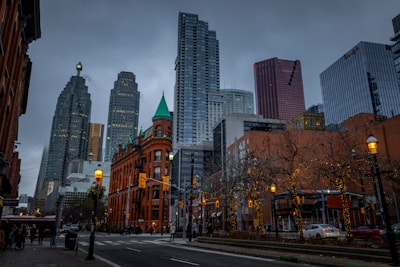Discover Toronto
A Metropolis of Possibilities
Nestled along the northern shores of Lake Ontario, Toronto stands as a vibrant metropolis that seamlessly blends urban sophistication with cultural richness. From the iconic skyline that graces the waterfront to the diverse neighborhoods that pulse with energy, Toronto is a tapestry of possibilities waiting to be explored.
Explore the eclectic fusion of cultures in Kensington Market, where vibrant street art and diverse culinary offerings create a sensory feast. Immerse yourself in the glamour of Yorkville's high-end boutiques and upscale dining, or venture to the Distillery District, where historic charm meets modern creativity.
Toronto is not just a city; it's a dynamic mosaic of neighborhoods, each with its own character and charm. The bustling streets of downtown offer the excitement of theaters, sports, and entertainment, while the serene waterfront invites moments of tranquility and reflection.
Renowned for its world-class museums, galleries, and events, Toronto embraces the arts with open arms. Experience the energy of a Raptors game, wander through the Royal Ontario Museum, or take in a show in the iconic theaters of the Entertainment District.
From the CN Tower piercing the sky to the lush green spaces of High Park, Toronto is a city of contrasts and diversity. Whether you seek the cosmopolitan allure of city living or the comfort of family-friendly suburbs, Toronto welcomes you to a life filled with possibilities. Discover the essence of this iconic city where each neighborhood tells a unique story, and every street corner holds a new adventure. Welcome to Toronto – where the heartbeat of Canada resonates in every bustling street and cultural enclave.
